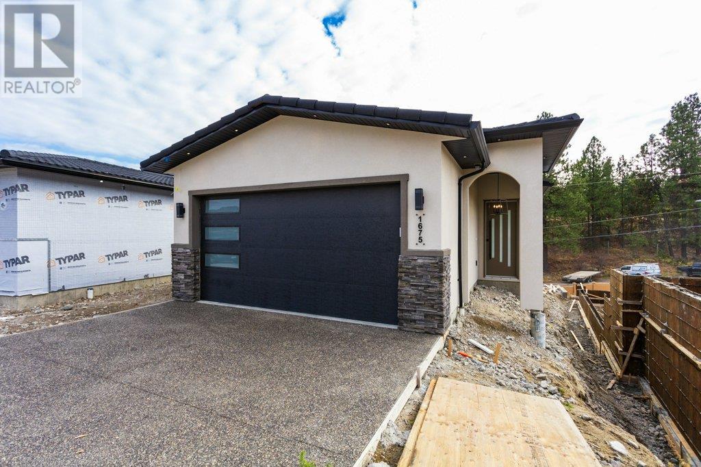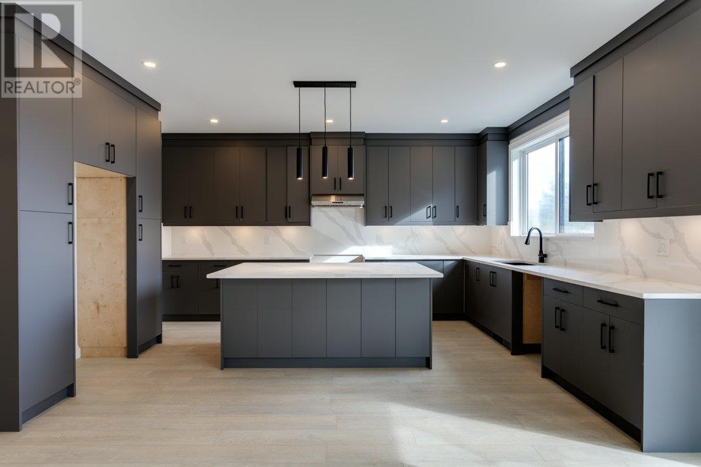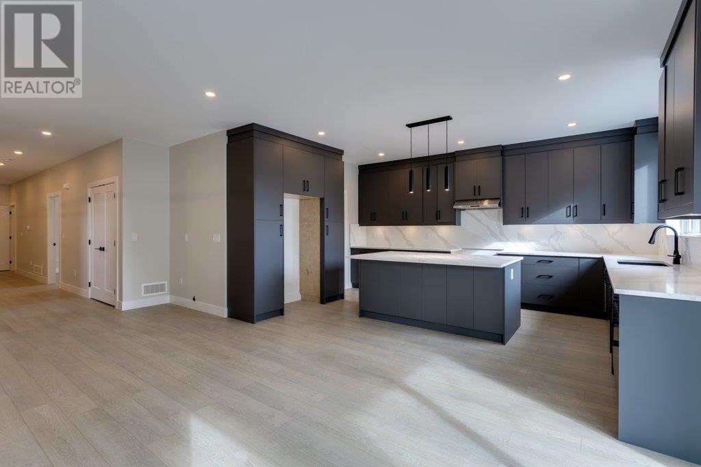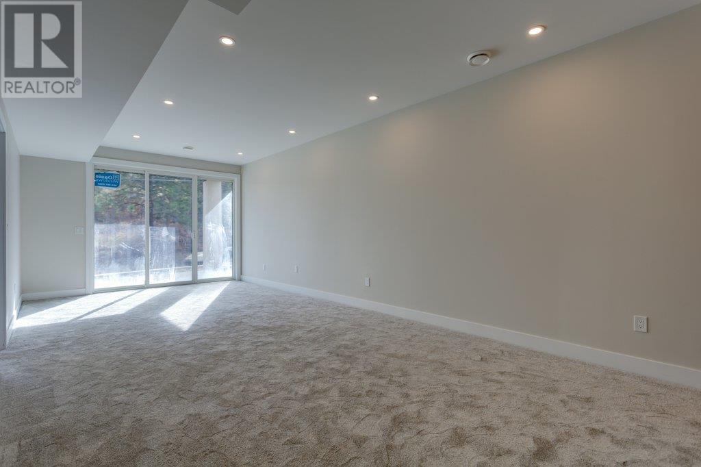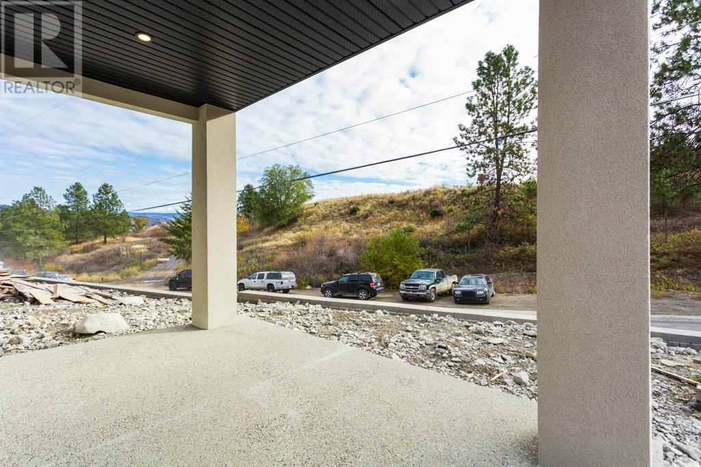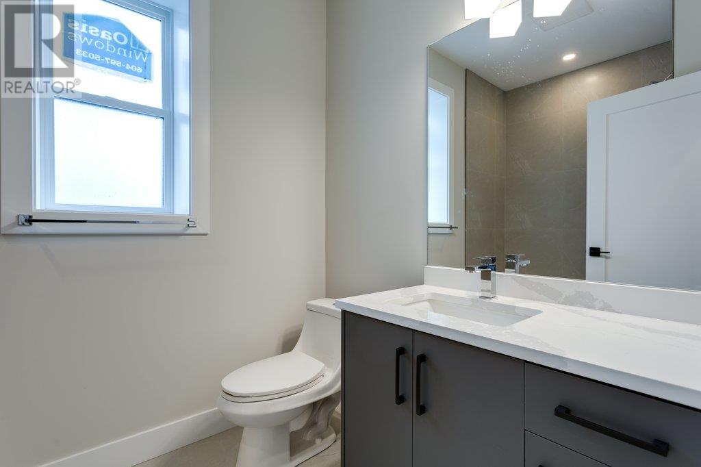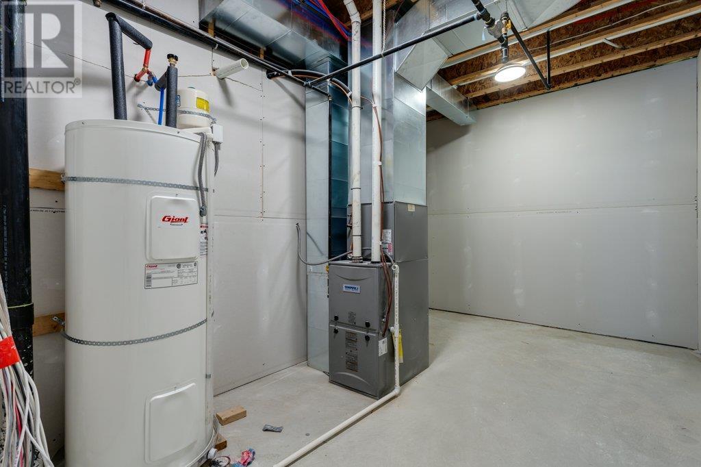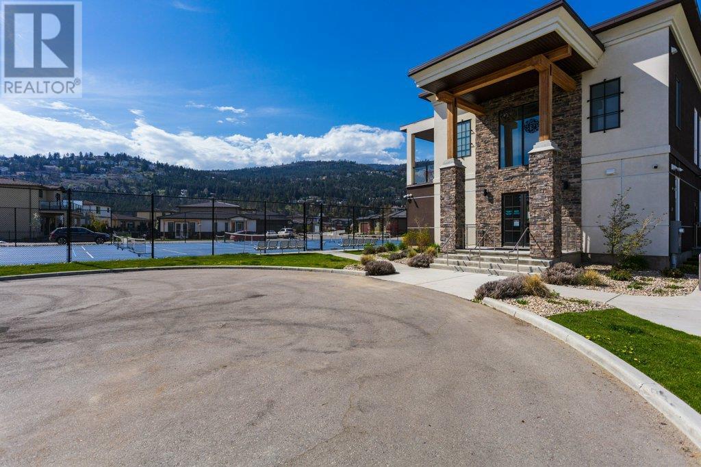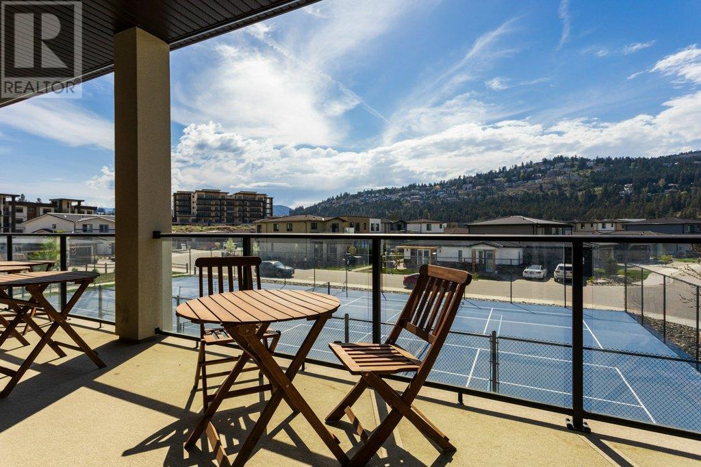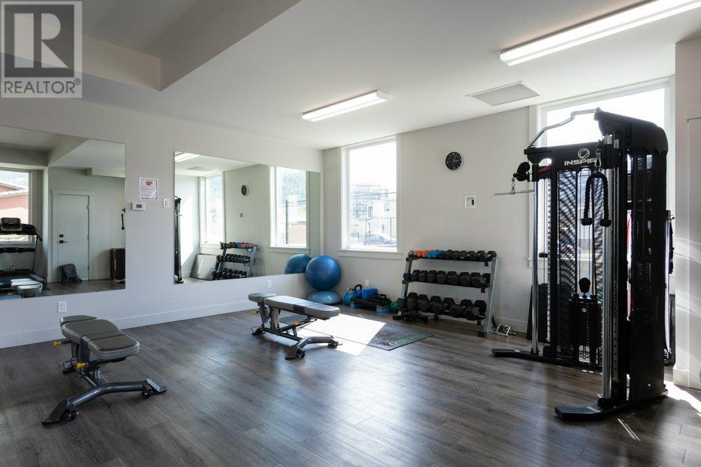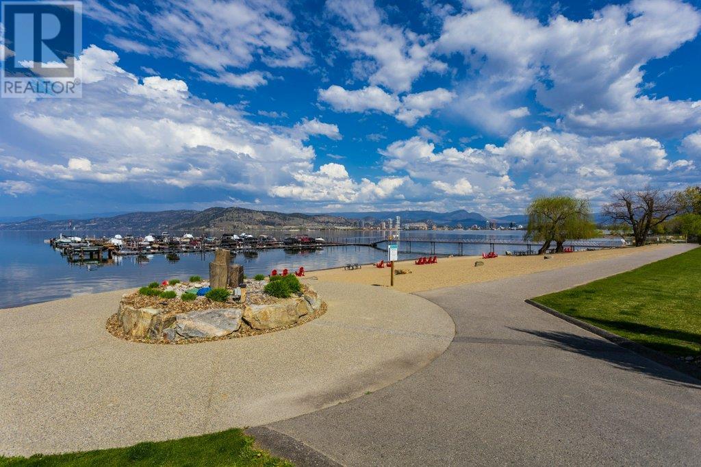1675 HARBOUR VIEW Crescent
West Kelowna, British Columbia V1Z4E1
| Bathroom Total | 4 |
| Bedrooms Total | 4 |
| Half Bathrooms Total | 1 |
| Year Built | 2024 |
| Cooling Type | Central air conditioning |
| Heating Type | See remarks |
| Stories Total | 2 |
| Storage | Second level | 8'8'' x 14'11'' |
| 3pc Bathroom | Second level | 5'1'' x 9'8'' |
| 4pc Bathroom | Second level | 6'8'' x 8'7'' |
| Recreation room | Second level | 13' x 25'5'' |
| Bedroom | Second level | 10'6'' x 10'8'' |
| Bedroom | Second level | 10'6'' x 11'8'' |
| Bedroom | Second level | 9'9'' x 11'10'' |
| Full ensuite bathroom | Main level | 8'1'' x 7'10'' |
| Other | Main level | 19' x 21' |
| Laundry room | Main level | 14'2'' x 6'2'' |
| Other | Main level | 14'2'' x 4'6'' |
| Foyer | Main level | 8'1'' x 7'10'' |
| Pantry | Main level | 5'5'' x 5' |
| Dining room | Main level | 12'10'' x 9'7'' |
| Partial bathroom | Main level | 4' x 7'6'' |
| Living room | Main level | 12'7'' x 12'8'' |
| Primary Bedroom | Main level | 14'2'' x 12' |
| Kitchen | Main level | 10'6'' x 16'7'' |
YOU MIGHT ALSO LIKE THESE LISTINGS
Previous
Next
